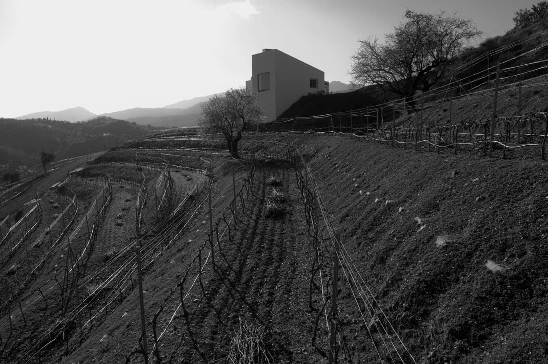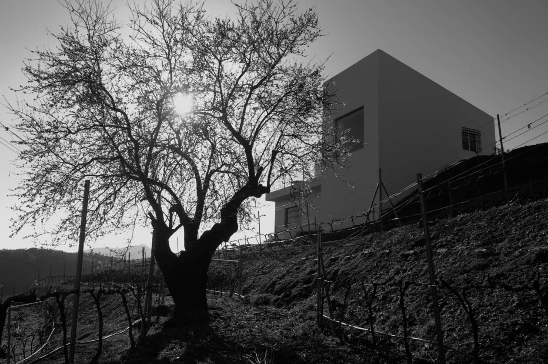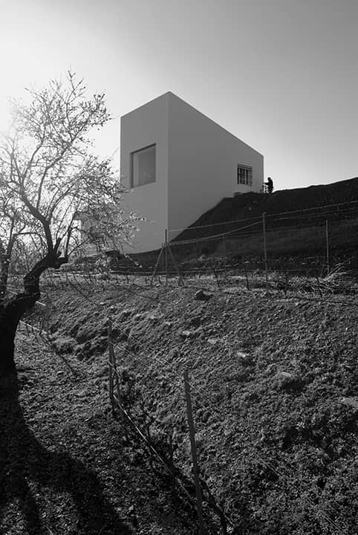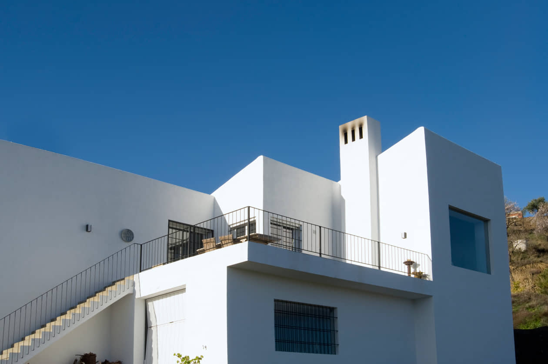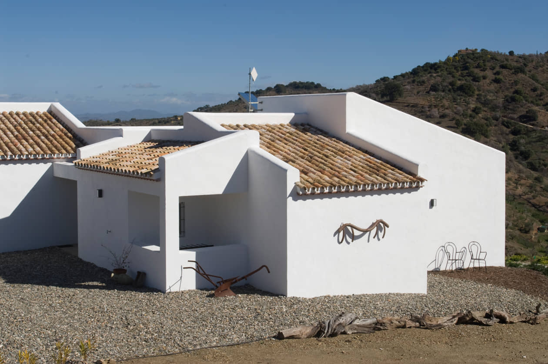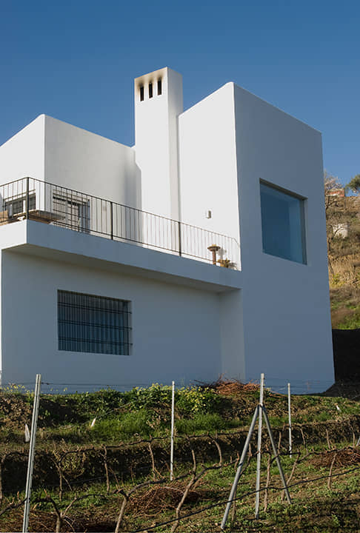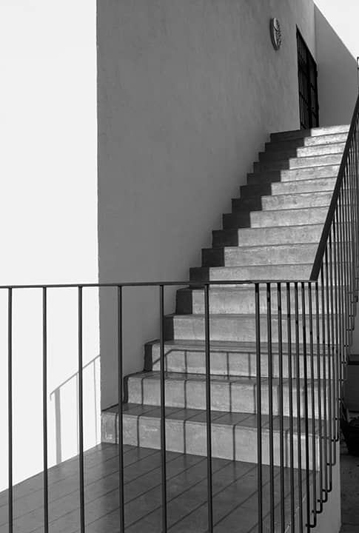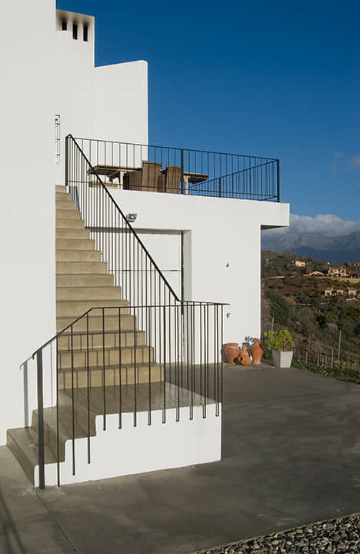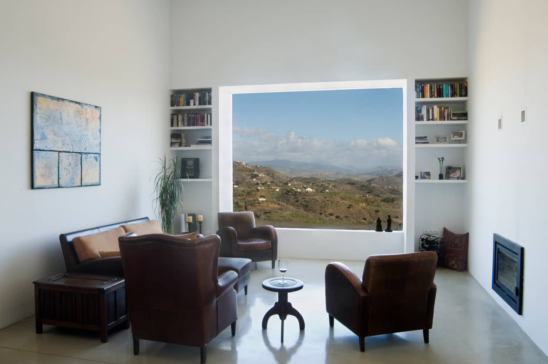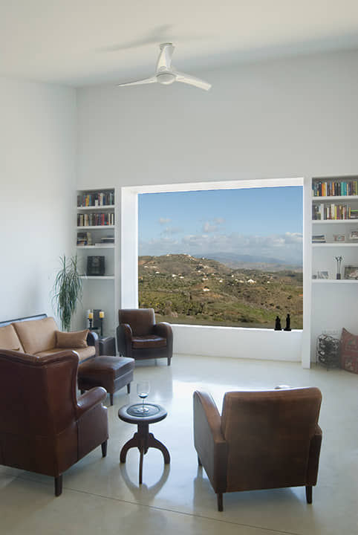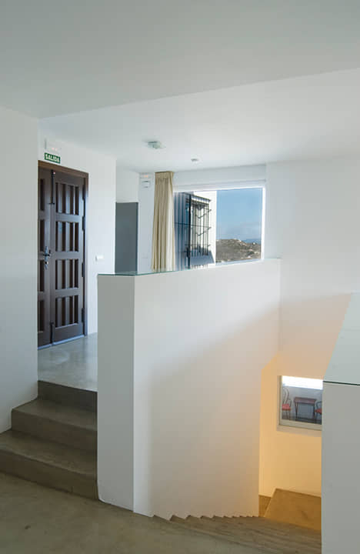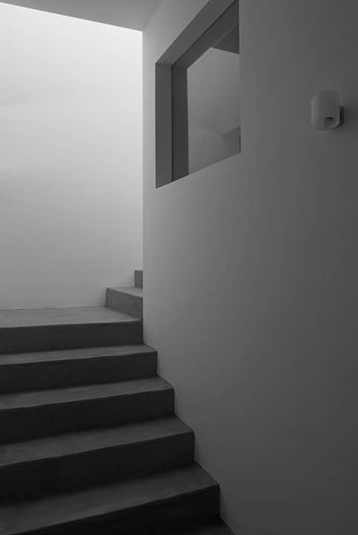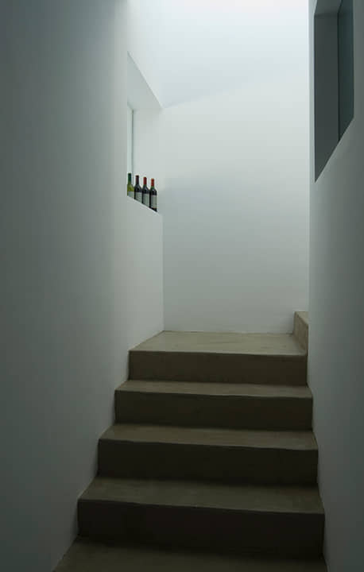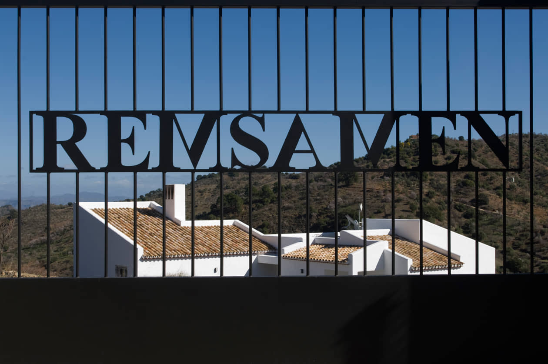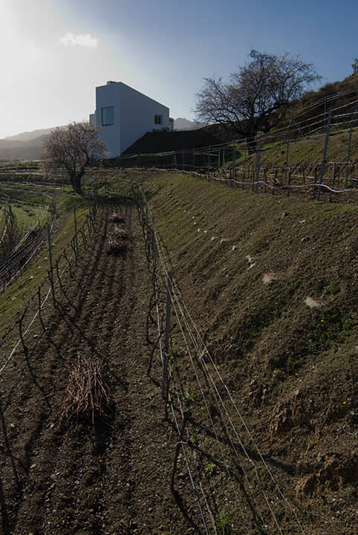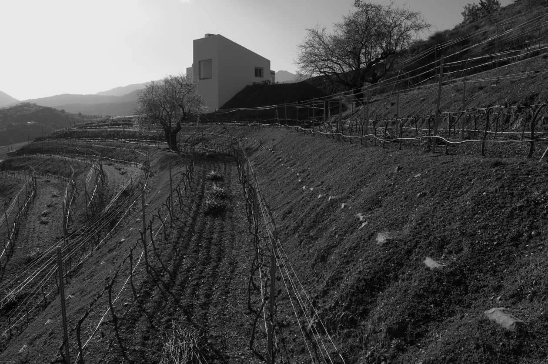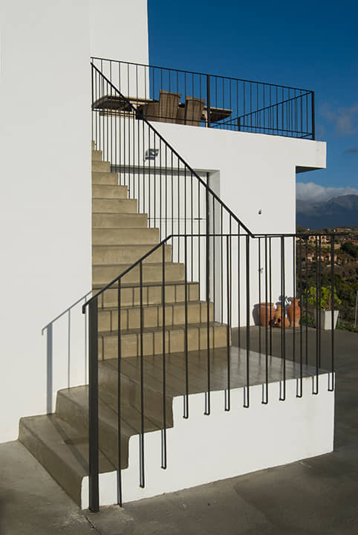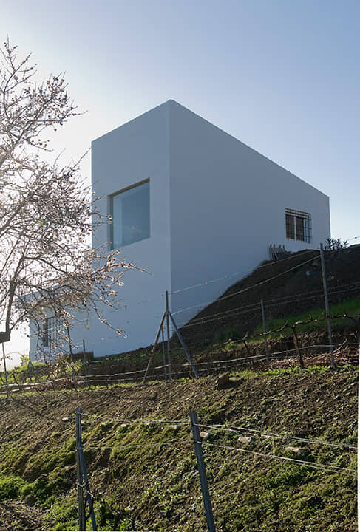Alejandro Giménez Architects
Bodega Remsamen Project
- Building year: 2013
- Works: New Winery
- Location: Monda, Málaga, Spain
All the energies that surround this winery are totally renewable and ecological, since the wines that are made are the most natural and unique. The dimensions of the vineyard, 2.7 hectares, are not very large to be able to more easily control, and maintain good quality every year, the fundamental interests of the promoters.
The building project consisted of the construction of a building for the winery, which will not only cover the functional needs to carry out the activity to which they are going to dedicate, but also promote this type of activity and, in the same way, will contribute to the attraction of the wine. Oenology to complement the gastronomic, cultural and health tourism existing in the area. This Action Project proposes the construction of a warehouse in the production area that will occupy an area of 285 m2 above ground, developed on a single floor.
On the other hand, we would have the storage and maturation area that would be found underground with an area of 125.20 m2. Its location is justified by the requirement to maintain a temperature as constant as possible throughout the year.
The project has tried to achieve a rural environment that harmonizes with the traditional architecture of the Andalusian villages. Therefore, the construction is made of thick walls, plastered visibly and painted with whitewash. The roofs are made of traditional clay tiles, creating a simple volume that maintains harmony with the surrounding environment, to achieve full integration and environmental improvement.
The urbanized exterior, maintaining and integrating new native vegetation, treated the environment does not suffer any alteration.

