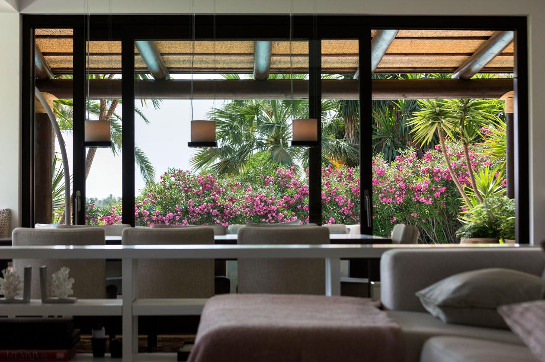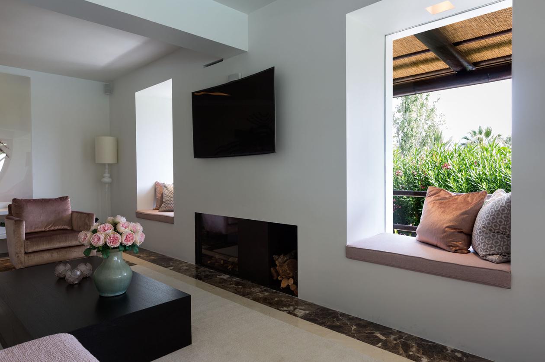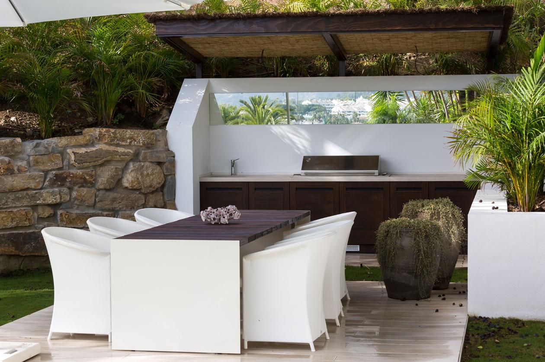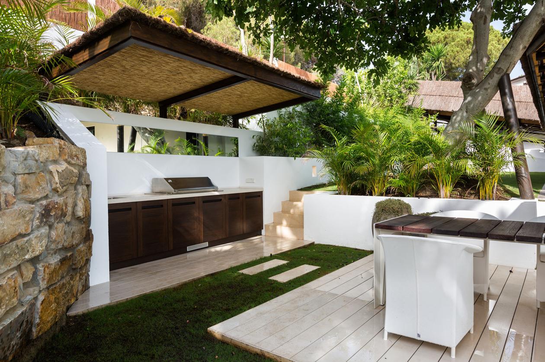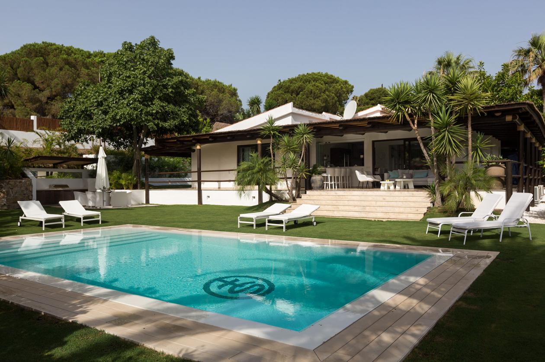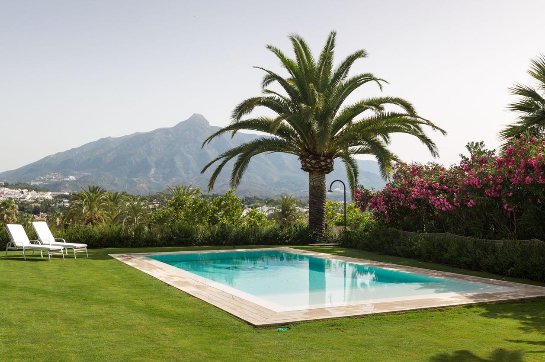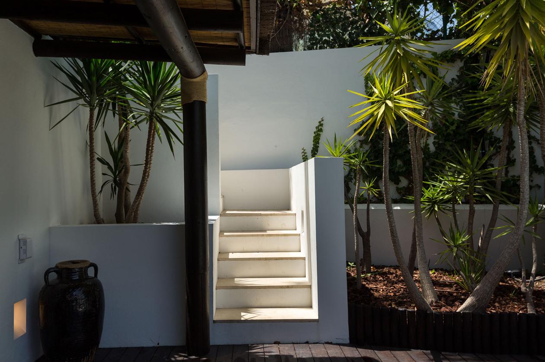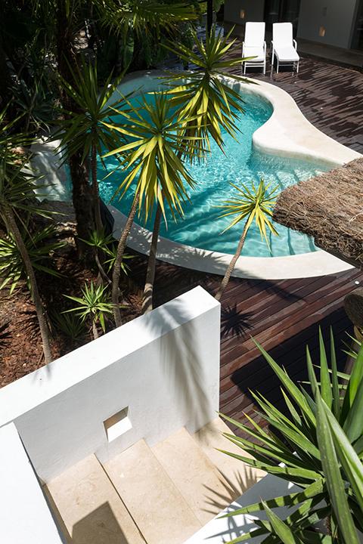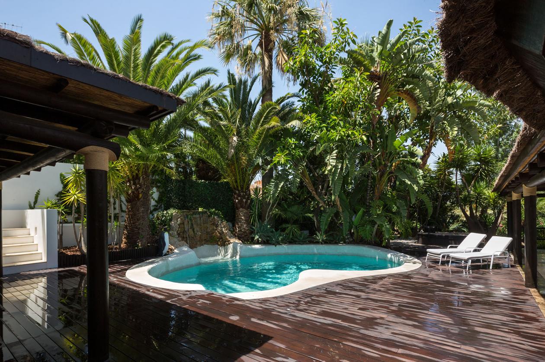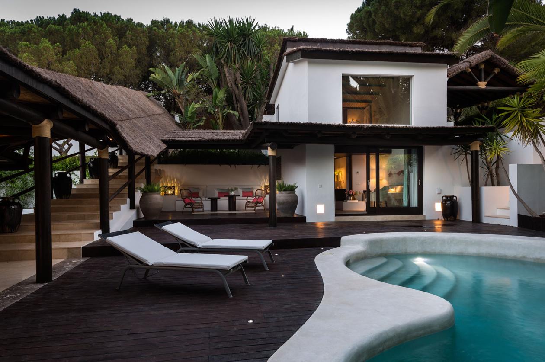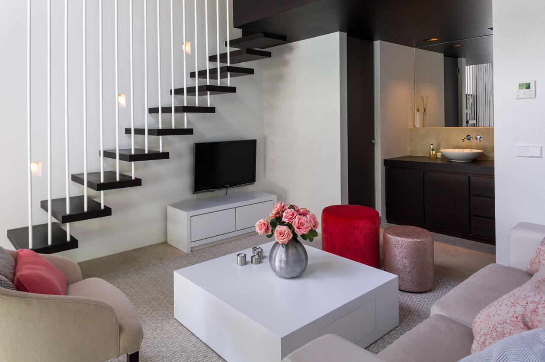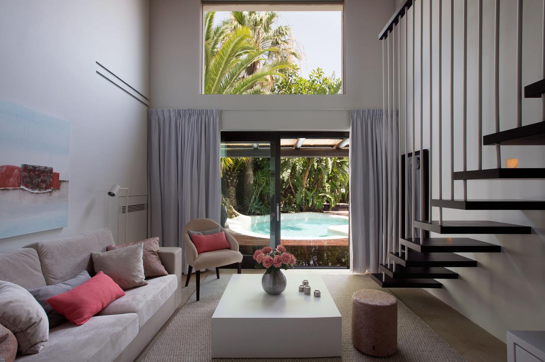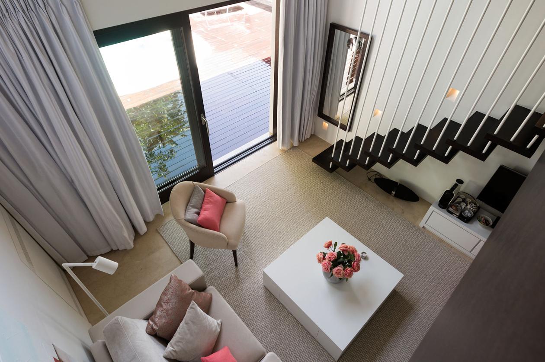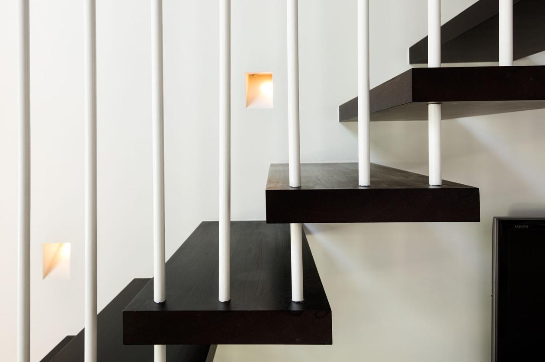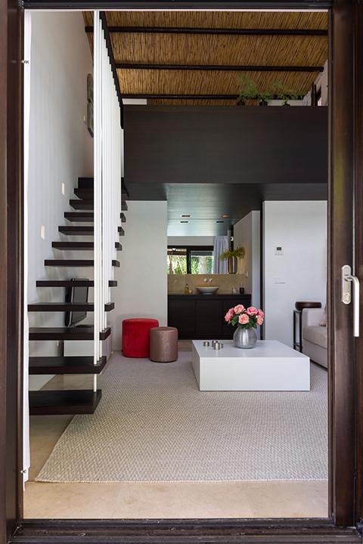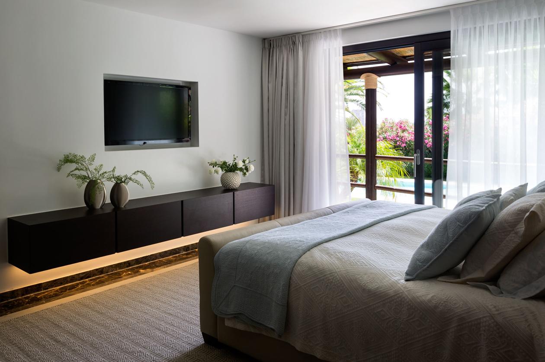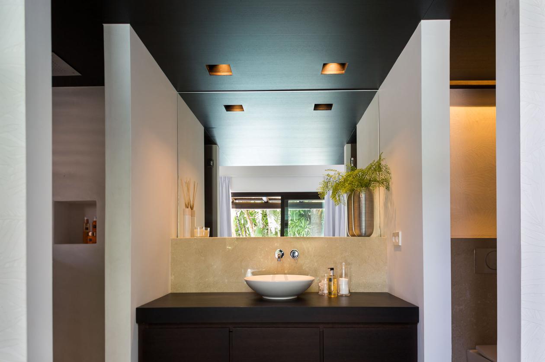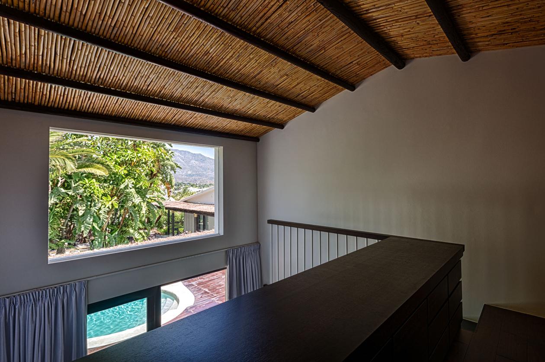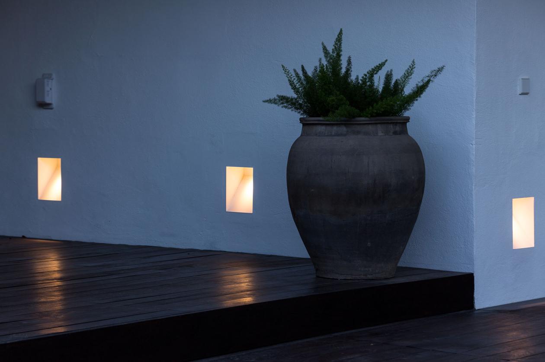Alejandro Giménez Architects
Villa Las Brisas Project
- Building year: 2016
- Works: Reform
- Location: Nueva Andalucía, Marbella, Spain
In this house, located in an idyllic resort of Marbella, we began playing with the existing vegetation. The place called open holes and created new spaces that would allow enjoy and experience the most of its powerful context.
This translates into the adequacy of a chill-out area with a pergola and different places to eat and rest, all using natural materials and warm colors that harmonize with the green and brown as present by vegetation.
Also, in the construction of a new pool, straight and clean lines, contrary to the existing curved profile.
As well as in lifting a guest room with double height, integrated bathroom and a staircase acting as a referent, composed of exempt wood steps from which a perpendicular rod raise, as a railing, and generates a spectacular combination of shadows inside, while allowing to enjoy the entire space.

