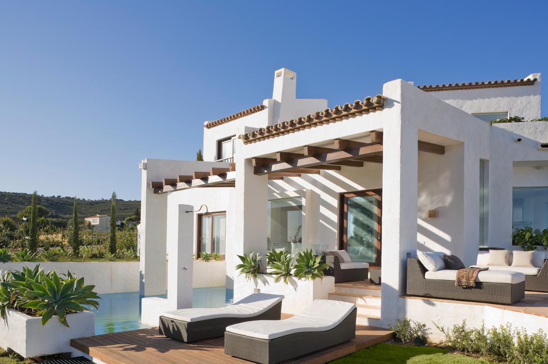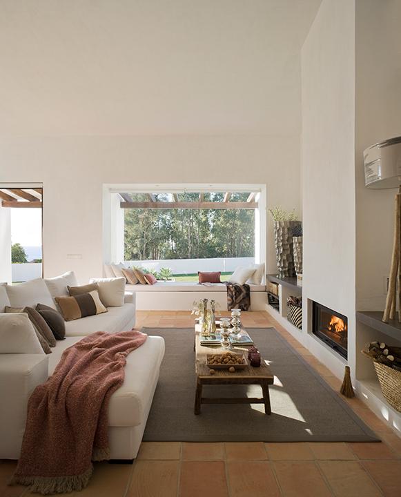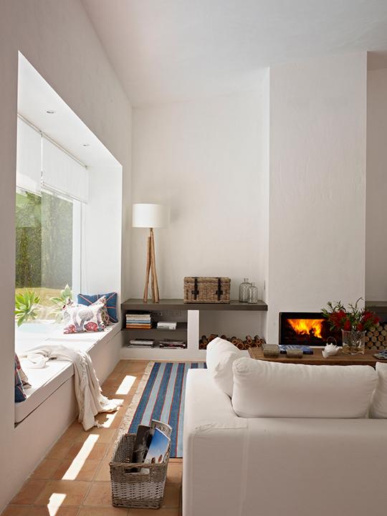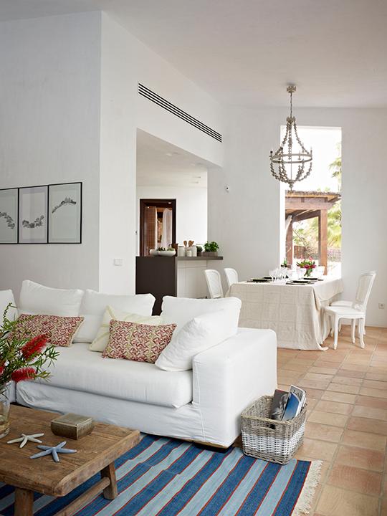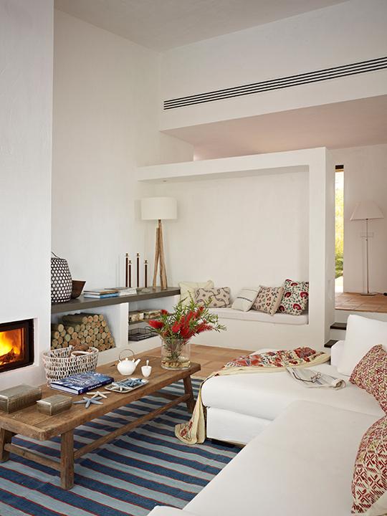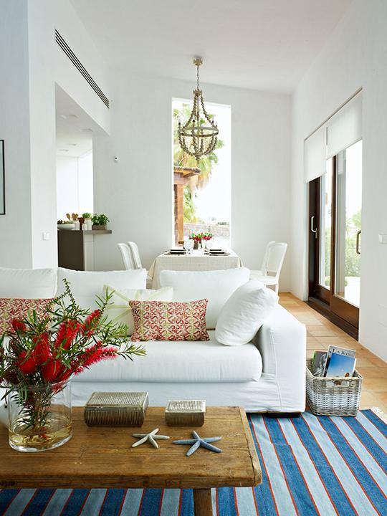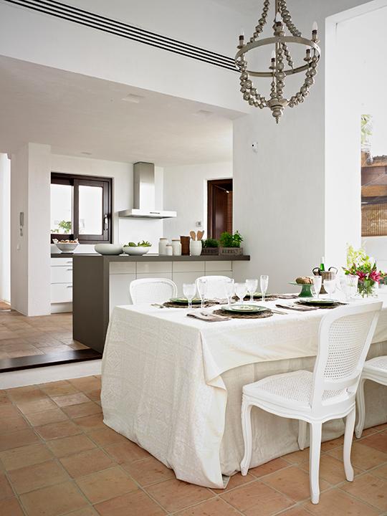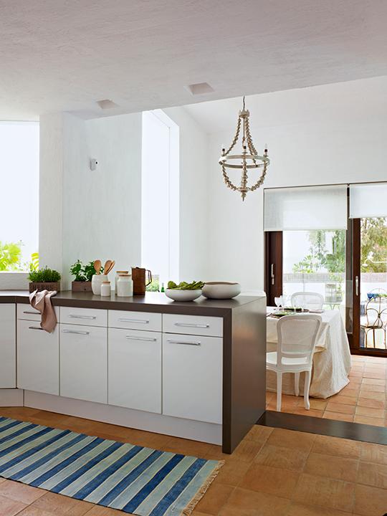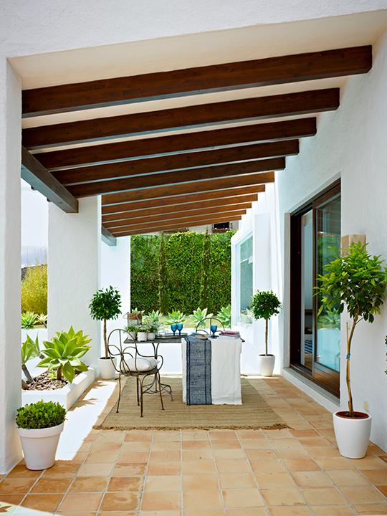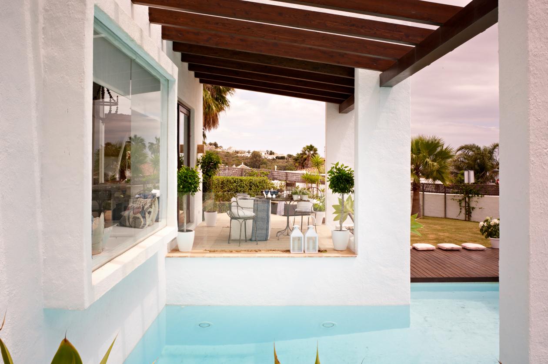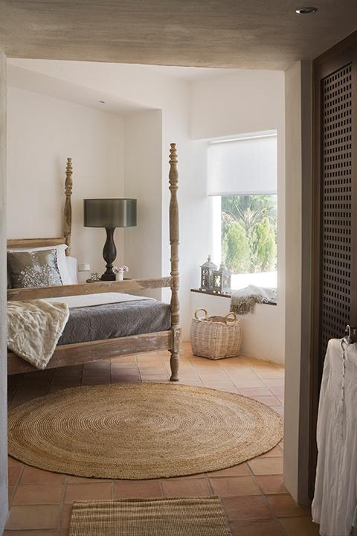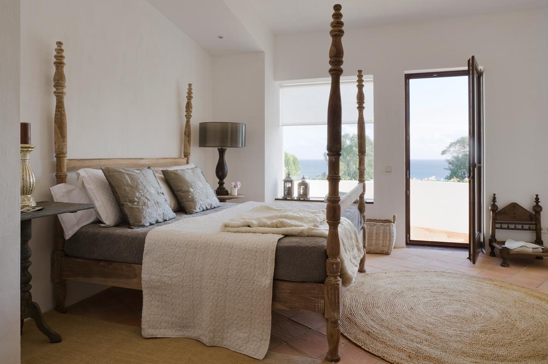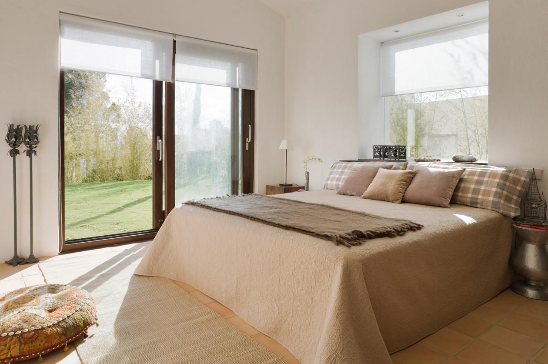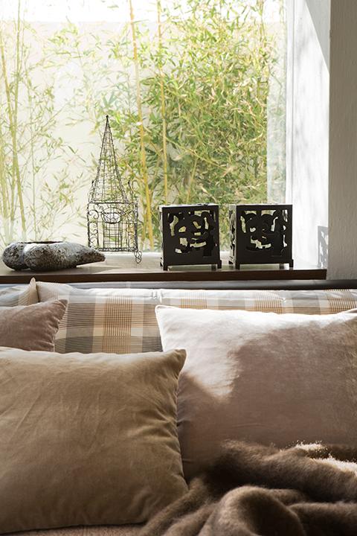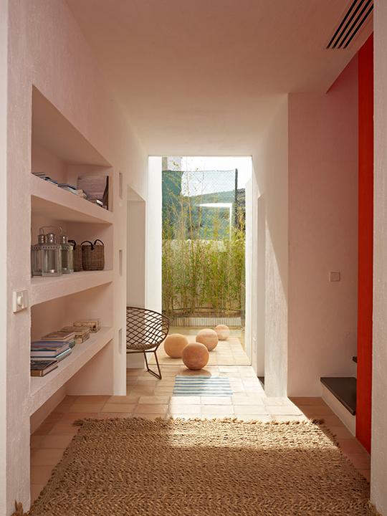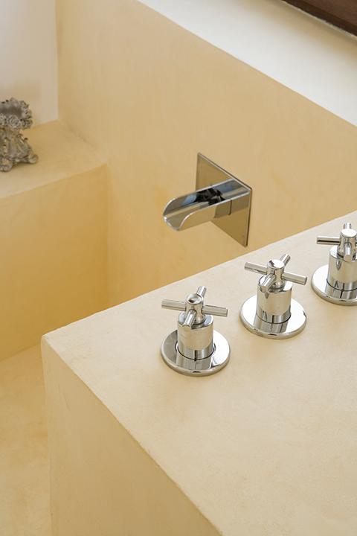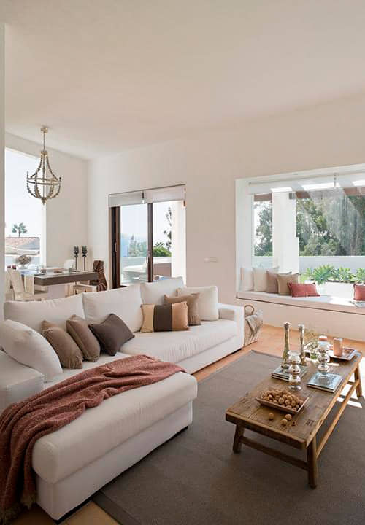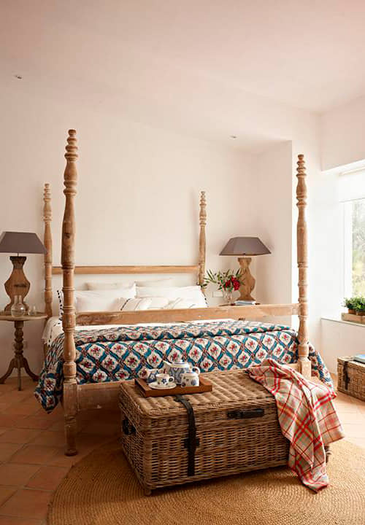Alejandro Giménez Architects
Villa San Diego Project
- Building year: 2010
- Works: New construction
- Location: Sotogrande, Cádiz, Spain
It is a new-build house, with a privileged location and views of the Strait of Gibraltar. A simple Andalusian architecture with wide white walls in which crystals are embedded, which frame the views of the sea and increase its strength and beauty.
We are talking about a design conceived on the same land, sculpted little by little, with the sea, natural light, the garden and the landscape as references.
For villas, we always work with the aim of achieving a clear relationship between the exterior and interior spaces. Working at this point, we play with the volumes that go from the exterior to the interior or the large windows that connect terraces, gardens or patios with the interior of the house. We work to highlight the views by introducing the natural light of the south of Spain in all the spaces of the house.
With high and sloping ceilings, the living room gives space to the work and allows you to enjoy the light and traditional Andalusian architecture, which, with its thick walls and cross ventilation, favors the existence of a pleasant temperature in the summer months.
At the heart of the house you discover the pool. Halfway between the pool and the fountain, it is linked to the house through a shared wall from which a curtain of water falls, which makes it possible to enjoy it from the inside.
The lighting is done indirectly and gradually, it is not used with a technical mindset, but to strengthen the architecture. Thus, the lights are embedded in the walls, hidden, without ever knowing their origin.
Three natural materials have been combined: wood, clay and whitewashed walls, all with the intention of creating suggestive contrasts and making an exercise in reconciliation between the vernacular and the modern. In addition to the walls, lime has also been applied inside the pool to give the water a very special color

